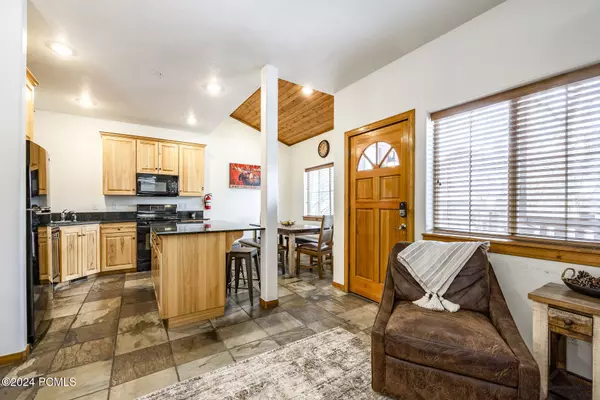
4 Beds
4 Baths
2,000 SqFt
4 Beds
4 Baths
2,000 SqFt
Key Details
Property Type Townhouse
Sub Type Townhouse
Listing Status Active
Purchase Type For Sale
Square Footage 2,000 sqft
Price per Sqft $625
Subdivision Bear Hollow Village
MLS Listing ID 12404853
Style Mountain Contemporary,Multi-Level Unit
Bedrooms 4
Full Baths 3
Half Baths 1
Construction Status Complete
HOA Fees $172/mo
HOA Y/N Yes
Year Built 1999
Annual Tax Amount $6,672
Tax Year 2024
Lot Size 2,614 Sqft
Acres 0.06
Property Description
Location
State UT
County Summit
Area 11 - Sun Peak/Bear Hollow
Rooms
Basement Partial
Interior
Interior Features Fire Sprinklers, Double Vanity, Open Floorplan, Granite Counters, Walk-In Closet(s), Washer Hookup, Storage, Spa/Hot Tub, Pantry, Gas Dryer Hookup, Vaulted Ceiling(s), Ceiling Fan(s), Ceiling(s) - 9 Ft Plus
Heating Fireplace(s), Natural Gas, Forced Air
Cooling Central Air, Air Conditioning
Flooring Stone, Carpet, Wood, Tile
Fireplaces Number 2
Fireplaces Type Gas
Equipment Smoke Alarm, Water Heater - Gas, Thermostat - Programmable, Garage Door Opener, Fire Pressure System, Appliances
Appliance Disposal, Dryer, Washer, Oven, Dishwasher, Refrigerator, Microwave
Heat Source Fireplace(s), Natural Gas, Forced Air
Exterior
Exterior Feature Deck(s), Spa/Hot Tub, Porch, Patio(s), Drip Irrigation, Lawn Sprinkler - Full, Landscaped - Fully
Parking Features Attached, Heated Garage
Garage Spaces 2.0
Utilities Available Cable Available, Phone Lines/Additional, Natural Gas Connected, High Speed Internet Available, Electricity Connected
Amenities Available Fitness Room, Clubhouse, Pets Allowed w/Restrictions, Pool, Pets Allowed, Spa/Hot Tub
View Meadow, Mountain(s), Trees/Woods, Ski Area
Roof Type Shingle,Asphalt
Street Surface Paved
Accessibility Hike/Bike Trail - Adjoining Project
Total Parking Spaces 2
Building
Foundation Concrete Perimeter
Sewer Public Sewer
Water Private
Structure Type Frame - Wood
New Construction No
Construction Status Complete
Schools
School District Park City
Others
HOA Fee Include Amenities,Snow Removal,Com Area Taxes,Maintenance Grounds
Tax ID Bhvs-T35
Acceptable Financing Cash, Conventional
Listing Terms Cash, Conventional

"My job is to find and attract mastery-based agents to the office, protect the culture, and make sure everyone is happy! "






