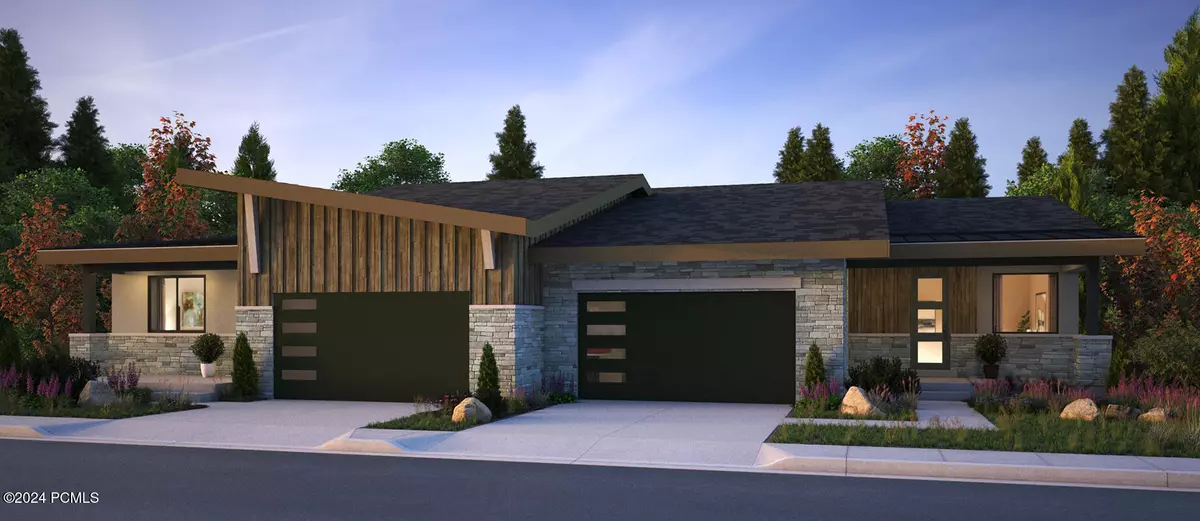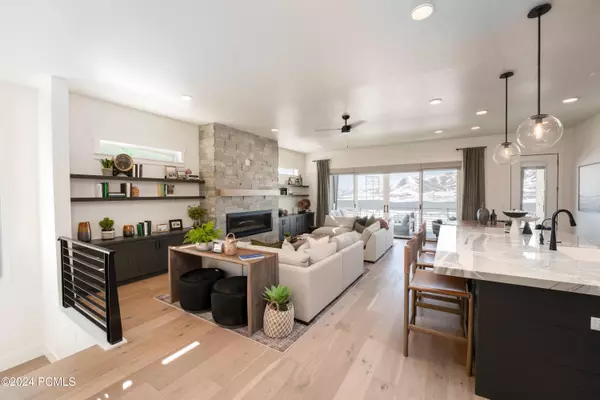
3 Beds
4 Baths
3,981 SqFt
3 Beds
4 Baths
3,981 SqFt
Key Details
Property Type Townhouse
Sub Type Townhouse
Listing Status Active
Purchase Type For Sale
Square Footage 3,981 sqft
Price per Sqft $554
Subdivision Shoreline
MLS Listing ID 12404604
Style Mountain Contemporary,Twin Home,Ranch/Rambler
Bedrooms 3
Full Baths 3
Half Baths 1
Construction Status Proposed
HOA Fees $320/mo
HOA Y/N Yes
Annual Tax Amount $1
Tax Year 2024
Lot Size 2,614 Sqft
Acres 0.06
Property Description
Location
State UT
County Wasatch
Area 29 - Hideout
Interior
Interior Features Main Level Master Bedroom, Double Vanity, Kitchen Island, Open Floorplan, Granite Counters, Walk-In Closet(s), Washer Hookup, Storage, Pantry, Lower Level Walkout, Gas Dryer Hookup, Dual Flush Toilet(s), Ceiling Fan(s), Ceiling(s) - 9 Ft Plus
Heating Furnace - Energy Star Rated, Forced Air
Cooling Central Air, ENERGY STAR Qualified Equipment
Flooring Stone, Carpet, Vinyl, Linoleum, Wood, Tile
Fireplaces Number 1
Fireplaces Type Gas
Equipment Smoke Alarm, Water Heater - Gas, Thermostat - Programmable, Media System - Prewired, Garage Door Opener, Computer Network - Prewired, Appliances
Appliance ENERGY STAR Qualified Dishwasher, Gas Range, Oven, Dishwasher, Gas Dryer Hookup, Microwave, Disposal
Heat Source Furnace - Energy Star Rated, Forced Air
Exterior
Exterior Feature Deck(s), Porch, Patio(s), Landscaped - Partially, Drip Irrigation
Parking Features Attached, Hose Bibs
Garage Spaces 2.0
Utilities Available Cable Available, Phone Available, Natural Gas Connected, High Speed Internet Available, Electricity Connected
Amenities Available Management, Pets Allowed w/Restrictions
View Ski Area, Lake, Mountain(s)
Roof Type Shingle,Composition
Street Surface Paved
Total Parking Spaces 2
Building
Foundation Slab
Sewer Public Sewer
Water Public
Structure Type Frame - Wood
New Construction Yes
Construction Status Proposed
Schools
School District Wasatch
Others
HOA Fee Include Insurance,Reserve/Contingency Fund,Com Area Taxes,Maintenance Exterior,Maintenance Grounds
Tax ID 00-0021-8016
Acceptable Financing Cash, Conventional
Listing Terms Cash, Conventional

"My job is to find and attract mastery-based agents to the office, protect the culture, and make sure everyone is happy! "






