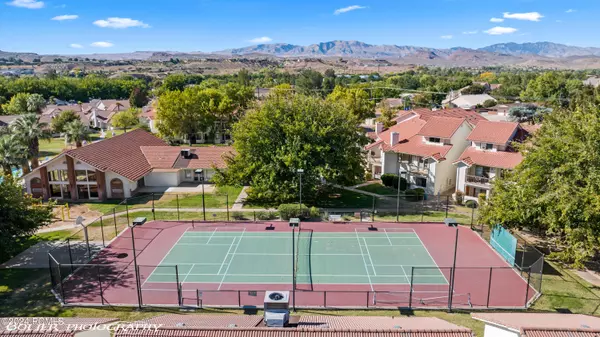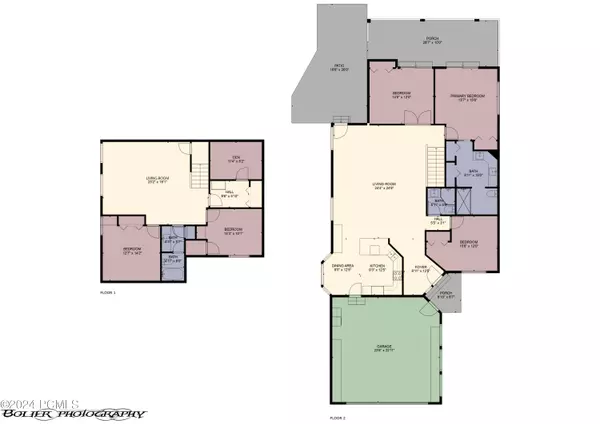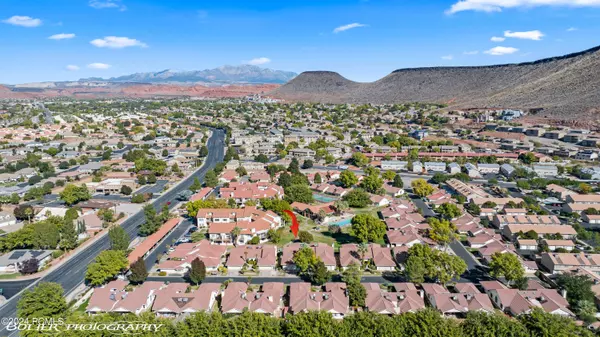
5 Beds
3 Baths
2,921 SqFt
5 Beds
3 Baths
2,921 SqFt
Key Details
Property Type Townhouse
Sub Type Townhouse
Listing Status Active
Purchase Type For Sale
Square Footage 2,921 sqft
Price per Sqft $198
Subdivision Utah Area
MLS Listing ID 12404444
Style Ranch/Rambler
Bedrooms 5
Full Baths 3
HOA Fees $225/mo
HOA Y/N Yes
Year Built 1987
Annual Tax Amount $3,128
Tax Year 2023
Property Description
Location
State UT
County Washington
Area 59 - Other Utah
Interior
Interior Features Main Level Master Bedroom, Open Floorplan, Walk-In Closet(s), See Remarks, Pantry, Lower Level Walkout, Vaulted Ceiling(s), Ceiling Fan(s), Jetted Bath Tub(s)
Heating Electric, Heat Pump
Cooling Central Air, Other
Flooring Tile, Carpet
Equipment Central Vacuum, Appliances, Water Softener - Owned
Appliance Disposal, Dryer, Washer, Oven, Dishwasher, Refrigerator, Microwave
Heat Source Electric, Heat Pump
Exterior
Exterior Feature Landscaped - Fully, Patio(s)
Parking Features Attached
Garage Spaces 2.0
Utilities Available Electricity Connected, Natural Gas Connected
Amenities Available Pets Allowed, Clubhouse, Tennis Courts
Roof Type Tile
Street Surface Paved
Total Parking Spaces 2
Building
Foundation Other
Sewer Public Sewer
Water Public
Structure Type Other
New Construction No
Schools
School District Other
Others
HOA Fee Include Amenities,Sewer,Other,Cable TV,Maintenance Exterior,Maintenance Grounds
Tax ID Sg-Wrr-4-11
Acceptable Financing Cash, 1031 Exchange, Conventional, Government Loan
Listing Terms Cash, 1031 Exchange, Conventional, Government Loan

"My job is to find and attract mastery-based agents to the office, protect the culture, and make sure everyone is happy! "






