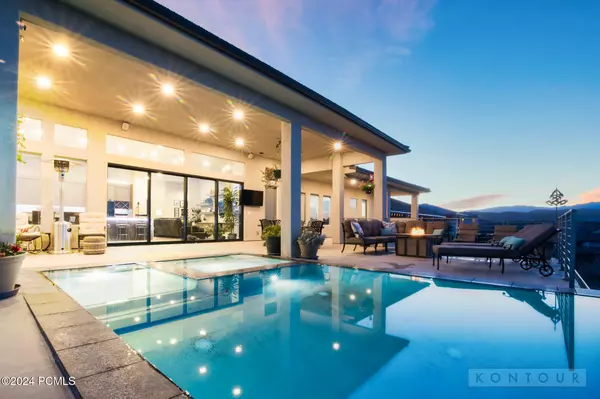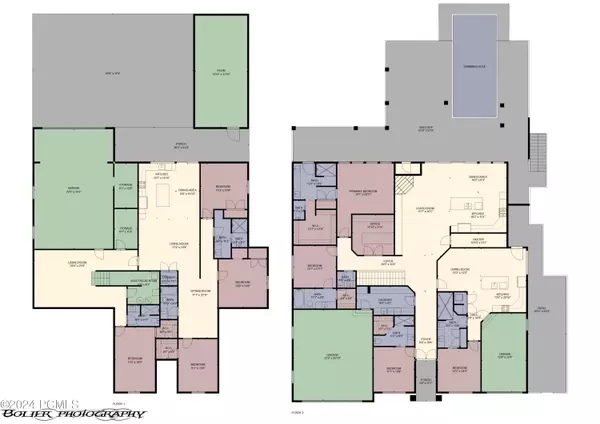
8 Beds
9 Baths
6,375 SqFt
8 Beds
9 Baths
6,375 SqFt
Key Details
Property Type Single Family Home
Sub Type Detached
Listing Status Active
Purchase Type For Sale
Square Footage 6,375 sqft
Price per Sqft $354
Subdivision Utah Area
MLS Listing ID 12404439
Style Ranch/Rambler
Bedrooms 8
Full Baths 7
Half Baths 2
HOA Y/N No
Year Built 2018
Annual Tax Amount $8,276
Tax Year 2023
Acres 0.57
Property Description
Location
State UT
County Washington
Area 59 - Other Utah
Interior
Interior Features Main Level Master Bedroom, Kitchen Island, Open Floorplan, Walk-In Closet(s), See Remarks, Pantry, Lower Level Walkout, Ceiling Fan(s), Ceiling(s) - 9 Ft Plus
Heating Natural Gas
Cooling Central Air
Flooring Tile, Carpet, Vinyl
Fireplaces Number 1
Fireplaces Type Gas
Equipment Central Vacuum, See Remarks, Garage Door Opener, Appliances
Appliance Disposal, Dryer, Washer, Gas Range, Double Oven, Dishwasher, Refrigerator, Microwave
Heat Source Natural Gas
Exterior
Exterior Feature Deck(s), See Remarks, Wheel Chair Access, Spa/Hot Tub, Pool - Outdoor, Patio(s), Lawn Sprinkler - Timer, Balcony, Landscaped - Fully
Parking Features Attached, See Remarks, Oversized
Garage Spaces 7.0
Fence Partial
Utilities Available Electricity Connected, Natural Gas Connected
View Golf Course, Valley, Mountain(s)
Roof Type Tile
Street Surface Paved
Total Parking Spaces 7
Building
Foundation Other
Sewer Public Sewer
Water Public
Structure Type Other
New Construction No
Schools
School District Other
Others
Tax ID Sg-Sgvw-3
Acceptable Financing Cash, 1031 Exchange, Conventional
Listing Terms Cash, 1031 Exchange, Conventional

"My job is to find and attract mastery-based agents to the office, protect the culture, and make sure everyone is happy! "






