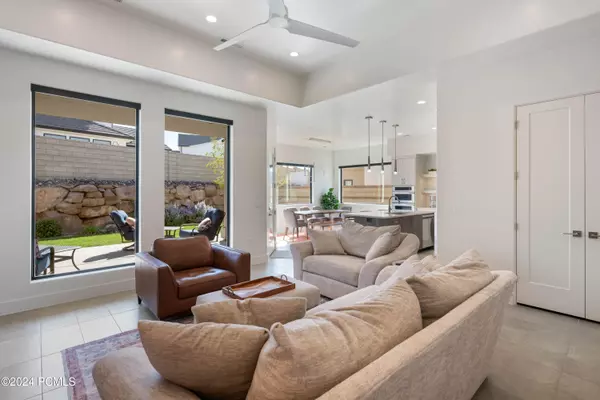
3 Beds
3 Baths
2,014 SqFt
3 Beds
3 Baths
2,014 SqFt
Key Details
Property Type Single Family Home
Sub Type Detached
Listing Status Active
Purchase Type For Sale
Square Footage 2,014 sqft
Price per Sqft $377
Subdivision Utah Area
MLS Listing ID 12404136
Style Ranch/Rambler
Bedrooms 3
Full Baths 3
HOA Fees $449/qua
HOA Y/N Yes
Year Built 2022
Annual Tax Amount $4,308
Tax Year 2024
Lot Size 9,583 Sqft
Acres 0.22
Property Description
Location
State UT
County Washington
Area 59 - Other Utah
Interior
Interior Features Main Level Master Bedroom, Double Vanity, Kitchen Island, Open Floorplan, Walk-In Closet(s), Washer Hookup, Skylight(s), Storage, Pantry, Vaulted Ceiling(s), Ceiling Fan(s), Ceiling(s) - 9 Ft Plus, Electric Dryer Hookup
Heating Forced Air
Cooling Central Air
Flooring Tile, Carpet
Fireplaces Number 1
Fireplaces Type Insert
Equipment Water Softener - Owned
Appliance Disposal, Oven, Dishwasher, Refrigerator, Microwave
Heat Source Forced Air
Exterior
Exterior Feature Gas BBQ Stubbed, Patio(s), Lawn Sprinkler - Timer
Parking Features Attached
Garage Spaces 3.0
Fence Partial
Utilities Available Cable Available, Natural Gas Connected, Electricity Connected
Amenities Available Spa/Hot Tub, Pickle Ball Court, Other, Pool
Roof Type Flat
Street Surface Paved
Accessibility Hike/Bike Trail - Adjoining Project
Building
Foundation Slab
Sewer Public Sewer
Water Public
Structure Type Frame - Wood
New Construction No
Schools
School District Other
Others
HOA Fee Include Amenities,Internet
Tax ID 1038-B-Hv
Acceptable Financing Cash, Conventional
Listing Terms Cash, Conventional

"My job is to find and attract mastery-based agents to the office, protect the culture, and make sure everyone is happy! "






