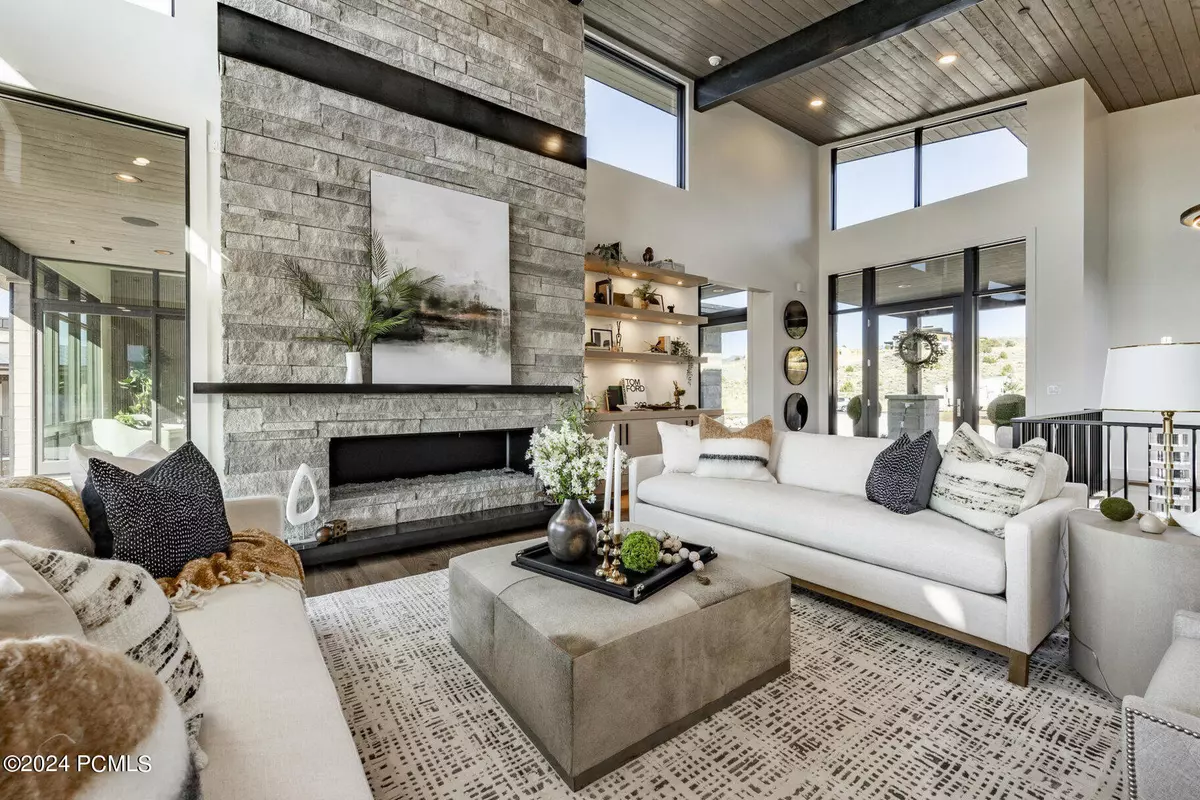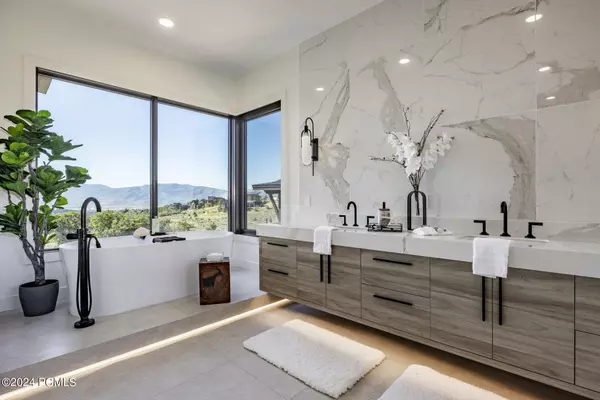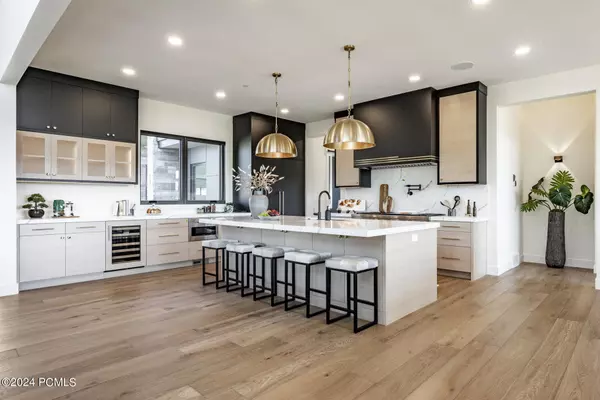
5 Beds
6 Baths
6,471 SqFt
5 Beds
6 Baths
6,471 SqFt
Key Details
Property Type Single Family Home
Sub Type Detached
Listing Status Pending
Purchase Type For Sale
Square Footage 6,471 sqft
Price per Sqft $771
Subdivision Red Ledges
MLS Listing ID 12403930
Style Mountain Contemporary
Bedrooms 5
Full Baths 5
Half Baths 1
Construction Status Complete
HOA Fees $2,875/ann
HOA Y/N Yes
Year Built 2024
Annual Tax Amount $4,921
Tax Year 2023
Lot Size 0.690 Acres
Acres 0.69
Property Description
Location
State UT
County Wasatch
Area 33 - Red Ledges
Interior
Interior Features Main Level Master Bedroom, Double Vanity, Kitchen Island, Open Floorplan, Walk-In Closet(s), Wet Bar, Storage, Pantry, Lower Level Walkout, Gas Dryer Hookup, Vaulted Ceiling(s)
Heating Furnace - Energy Star Rated, Forced Air
Cooling Central Air, Air Conditioning
Flooring Tile, Carpet, Wood
Fireplaces Number 4
Fireplaces Type Gas
Equipment Smoke Alarm, Water Heater - Gas, Thermostat - Programmable, Garage Door Opener, Appliances
Appliance Disposal, Oven, Gas Dryer Hookup, Refrigerator, Microwave
Heat Source Furnace - Energy Star Rated, Forced Air
Exterior
Exterior Feature Deck(s), Porch, Patio(s), Landscaped - Fully, Gas BBQ
Parking Features Attached, Oversized
Garage Spaces 3.0
Utilities Available Cable Available, Phone Available, High Speed Internet Available, Electricity Connected
Amenities Available Fitness Room, Pickle Ball Court, Clubhouse, Tennis Courts, Security, Shuttle Service, Pool, Pets Allowed
View Golf Course, Valley, Mountain(s)
Roof Type Metal,See Remarks,Other
Total Parking Spaces 3
Building
Foundation Concrete Perimeter
Sewer Public Sewer
Water Public
Structure Type Frame - Timber
New Construction Yes
Construction Status Complete
Schools
School District Wasatch
Others
HOA Fee Include Management Fees,Snow Removal,Reserve/Contingency Fund,Com Area Taxes,Maintenance Exterior,Maintenance Grounds,Security
Tax ID 00-0021-2164
Acceptable Financing Cash, 1031 Exchange
Listing Terms Cash, 1031 Exchange

"My job is to find and attract mastery-based agents to the office, protect the culture, and make sure everyone is happy! "






