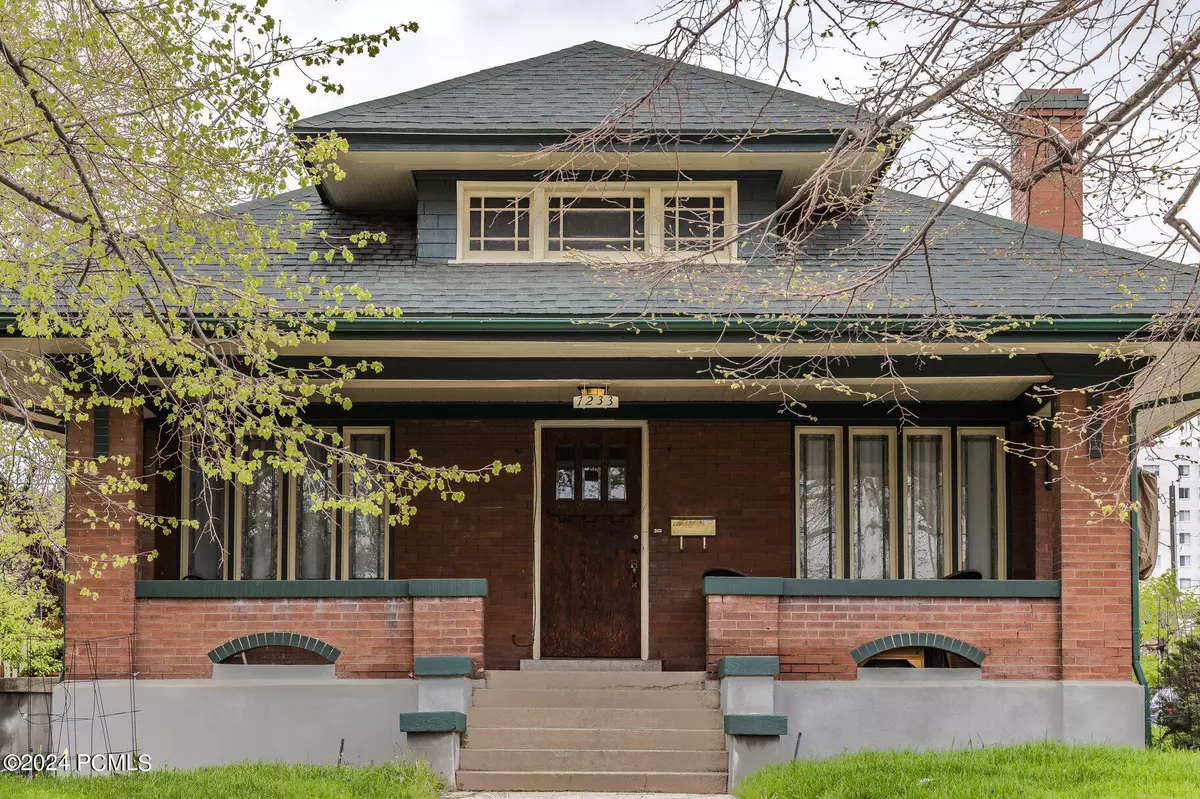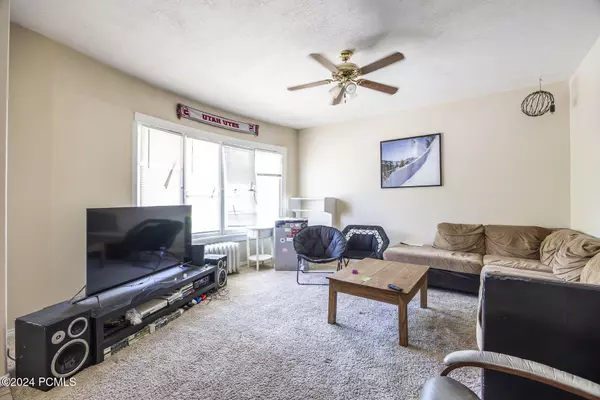
5 Beds
4 Baths
2,650 SqFt
5 Beds
4 Baths
2,650 SqFt
Key Details
Property Type Multi-Family
Sub Type Multi-Unit
Listing Status Active
Purchase Type For Sale
Square Footage 2,650 sqft
Price per Sqft $377
Subdivision Wasatch Front Ar 58
MLS Listing ID 12403663
Style One Story
Bedrooms 5
Full Baths 3
Half Baths 1
HOA Y/N No
Year Built 1914
Annual Tax Amount $4,734
Tax Year 2023
Acres 0.11
Property Description
Location
State UT
County Salt Lake
Area 58 - Wasatch Front (Ogden, Salt Lake City)
Interior
Interior Features Ceiling Fan(s)
Heating Forced Air
Cooling None
Flooring Tile, Carpet, Wood
Equipment Appliances
Appliance Refrigerator
Heat Source Forced Air
Exterior
Exterior Feature Landscaped - Fully, Porch, Lawn Sprinkler - Full
Parking Features Detached
Garage Spaces 3.0
Utilities Available Electricity Connected
Roof Type Shingle,Asphalt
Street Surface Paved
Total Parking Spaces 3
Building
Foundation Slab
Sewer Public Sewer
Water Public
Structure Type Concrete,Frame - Wood
New Construction No
Schools
School District Other
Others
Tax ID 16-05-477-031
Acceptable Financing Cash, Conventional
Listing Terms Cash, Conventional

"My job is to find and attract mastery-based agents to the office, protect the culture, and make sure everyone is happy! "






