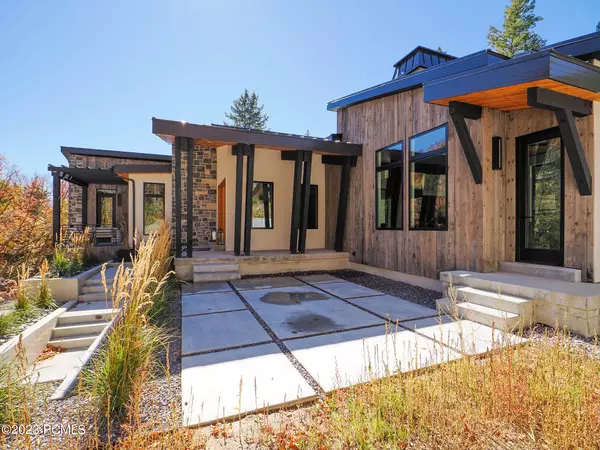
4 Beds
4 Baths
4,239 SqFt
4 Beds
4 Baths
4,239 SqFt
Key Details
Property Type Single Family Home
Sub Type Detached
Listing Status Active
Purchase Type For Sale
Square Footage 4,239 sqft
Price per Sqft $1,155
Subdivision Sundance
MLS Listing ID 12301147
Style Cabin
Bedrooms 4
Full Baths 2
Half Baths 1
Three Quarter Bath 1
Construction Status Complete
HOA Fees $1,165/ann
HOA Y/N Yes
Year Built 2023
Annual Tax Amount $5,727
Tax Year 2022
Lot Size 0.520 Acres
Acres 0.52
Property Description
Location
State UT
County Utah
Area 46 - Sundance & Provo Canyon
Interior
Interior Features Ceiling Fan(s), Wet Bar, Storage, Main Level Master Bedroom, Double Vanity, Ceiling(s) - 9 Ft Plus
Heating Boiler, Propane, Radiant Floor, Furnace - Energy Star Rated, Forced Air
Cooling Central Air
Flooring Tile, Wood
Fireplaces Number 2
Fireplaces Type Gas
Equipment Appliances, Thermostat - Programmable, Garage Door Opener
Appliance Dishwasher, Washer/Dryer Stacked, Refrigerator, Oven, Microwave, Dryer, Double Oven, Disposal
Heat Source Boiler, Propane, Radiant Floor, Furnace - Energy Star Rated, Forced Air
Exterior
Exterior Feature Deck(s), Storage, Patio(s), Landscaped - Fully
Parking Features Attached, Oversized
Garage Spaces 2.0
Utilities Available Cable Available, Natural Gas Connected, High Speed Internet Available, Electricity Connected
View Creek/Stream, Trees/Woods, Mountain(s)
Roof Type Metal
Street Surface Paved
Total Parking Spaces 4
Building
Foundation Concrete Perimeter
Sewer Septic Tank
Water Public
Structure Type Frame - Wood
New Construction Yes
Construction Status Complete
Schools
School District Other
Others
HOA Fee Include Snow Removal
Tax ID 52-224-0008
Acceptable Financing Cash, Conventional
Listing Terms Cash, Conventional

"My job is to find and attract mastery-based agents to the office, protect the culture, and make sure everyone is happy! "






